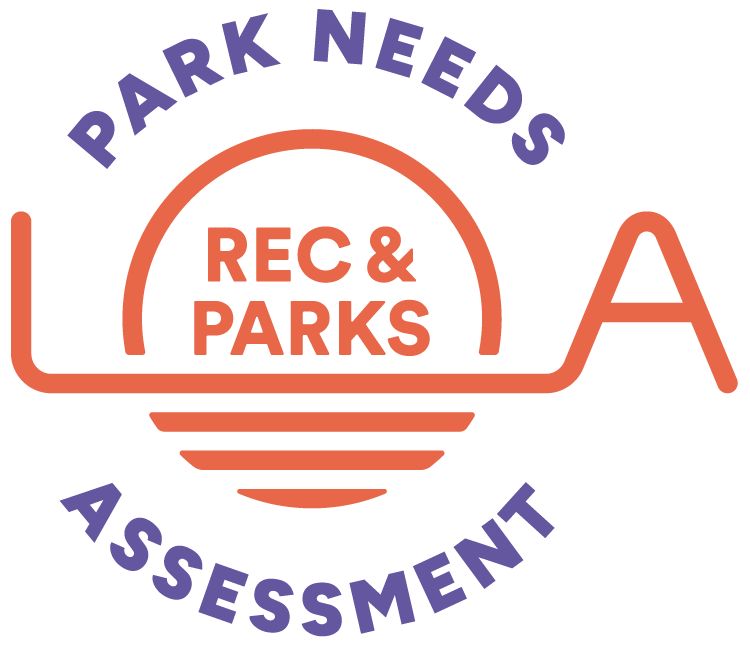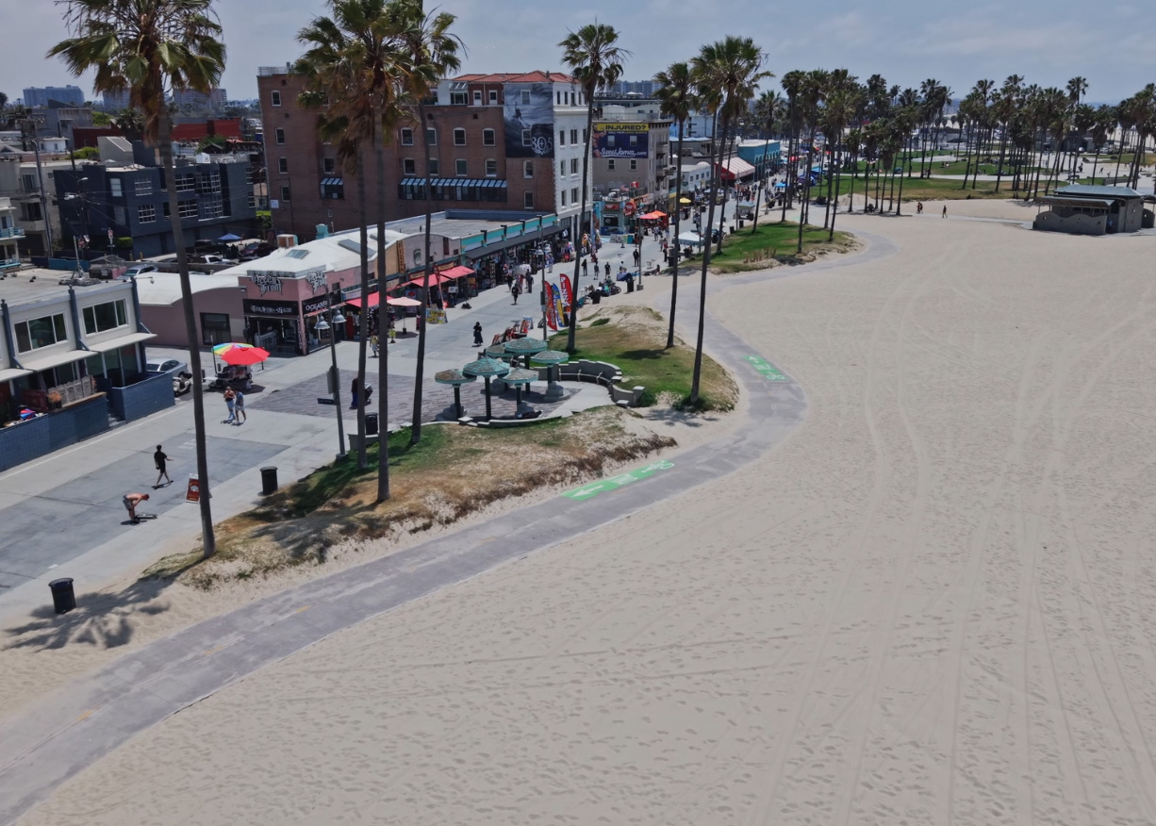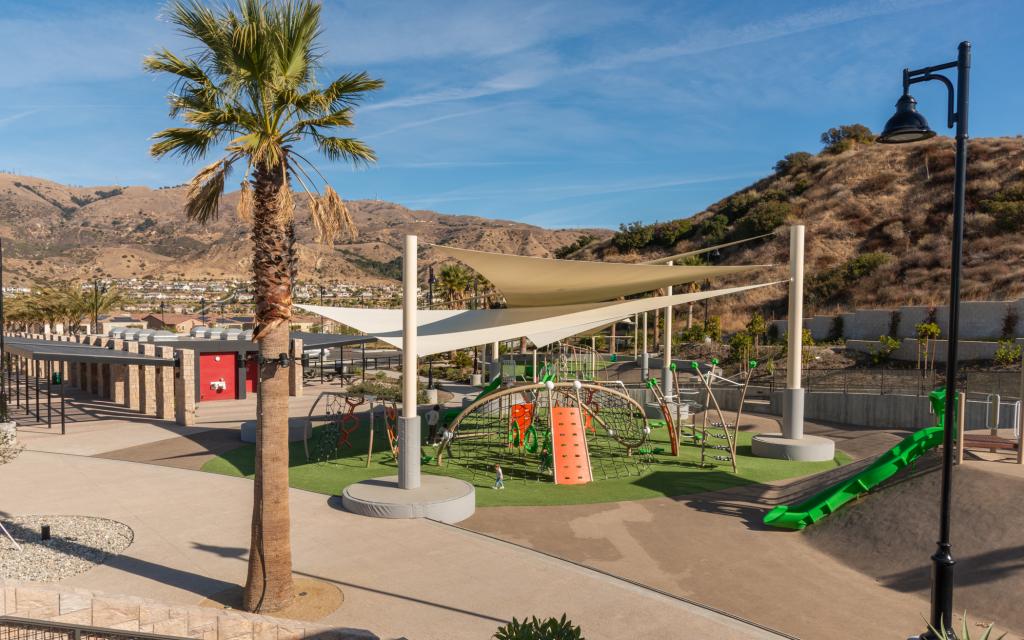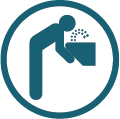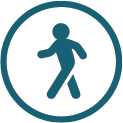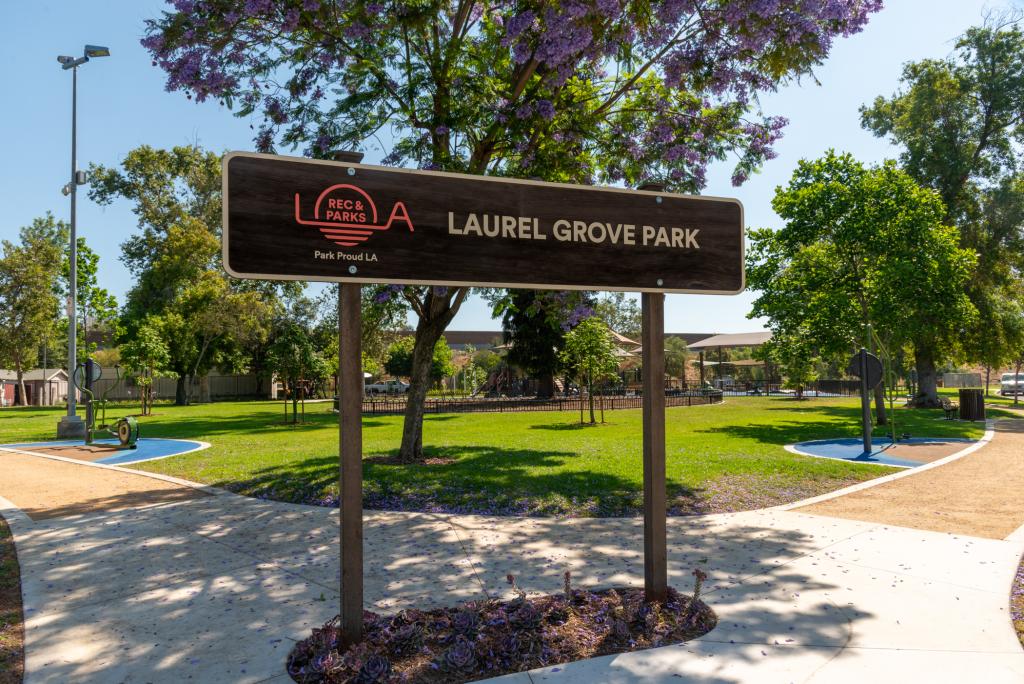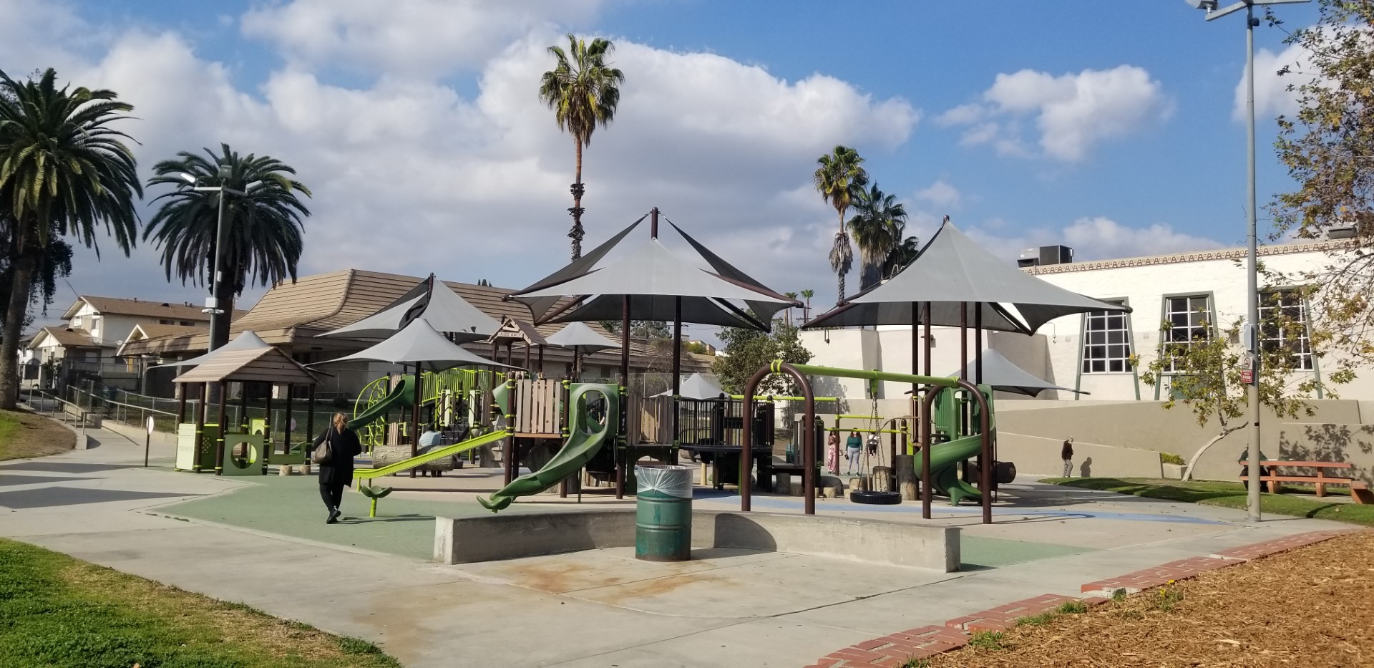These guidelines ensure that parks across Los Angeles are not only functional and beautiful but also aligned with community expectations. In a city as large, diverse, and dynamic as Los Angeles, thoughtful site planning is essential to creating parks that serve a wide range of community needs while maximizing the potential of each unique site. These guidelines help establish consistent principles for design, connectivity, sustainability, and access, so that every site—regardless of size or location—supports a vibrant, inclusive, and resilient public space network.
Site Planning Guidelines
These guidelines ensure that parks across Los Angeles are not only functional and beautiful but also aligned with community expectations. In a city as large, diverse, and dynamic as Los Angeles, thoughtful site planning is essential to creating parks that serve a wide range of community needs while maximizing the potential of each unique site. These guidelines help establish consistent principles for design, connectivity, sustainability, and access, so that every site—regardless of size or location—supports a vibrant, inclusive, and resilient public space network.
The following site planning guidelines are meant to ensure that park and recreation facility sites are well integrated into their surroundings and provide the best experiences for visitors. They address overall design, site context, access and connectivity, wayfinding, and various zones of use within the site. The guidelines are intended to inform:
The park classification pages include diagrams showing how the guidelines apply to a prototypical park of each classification.
