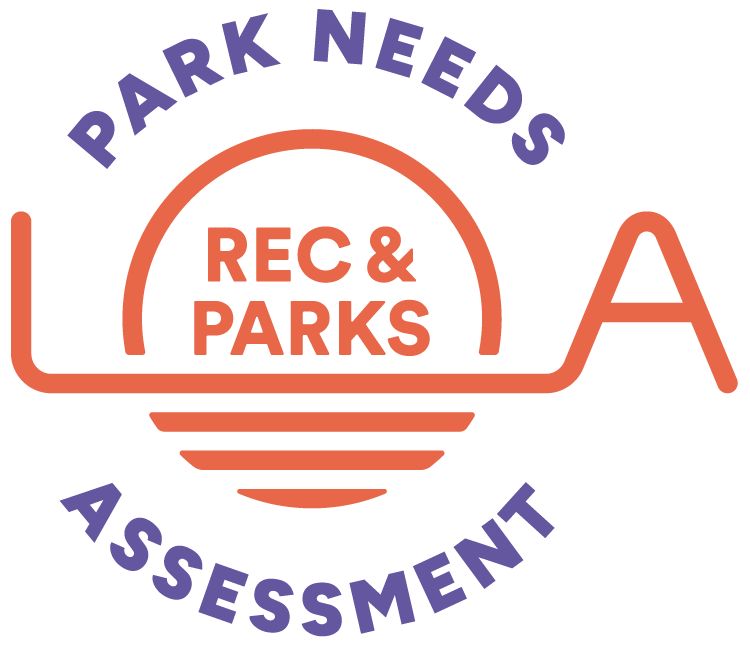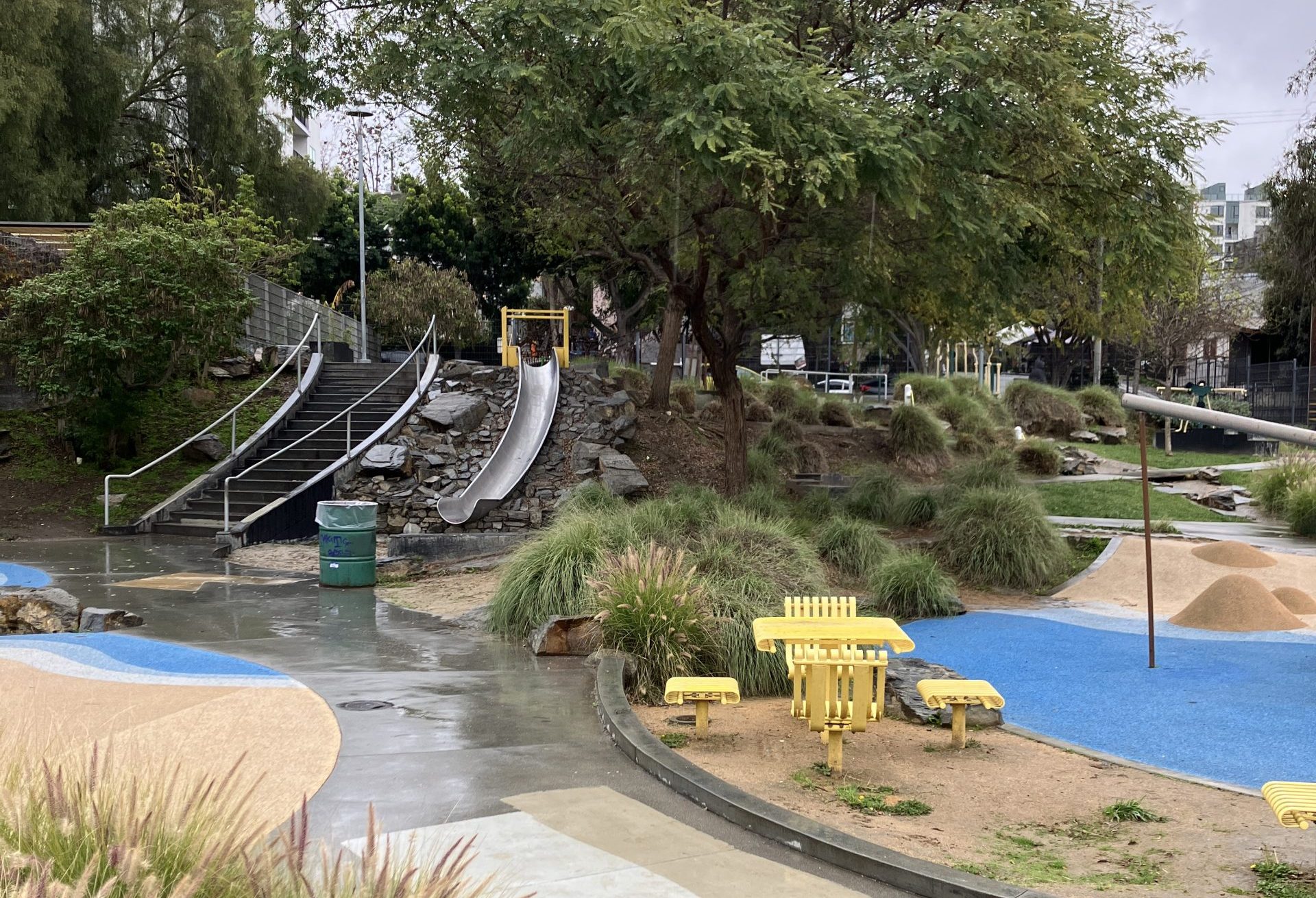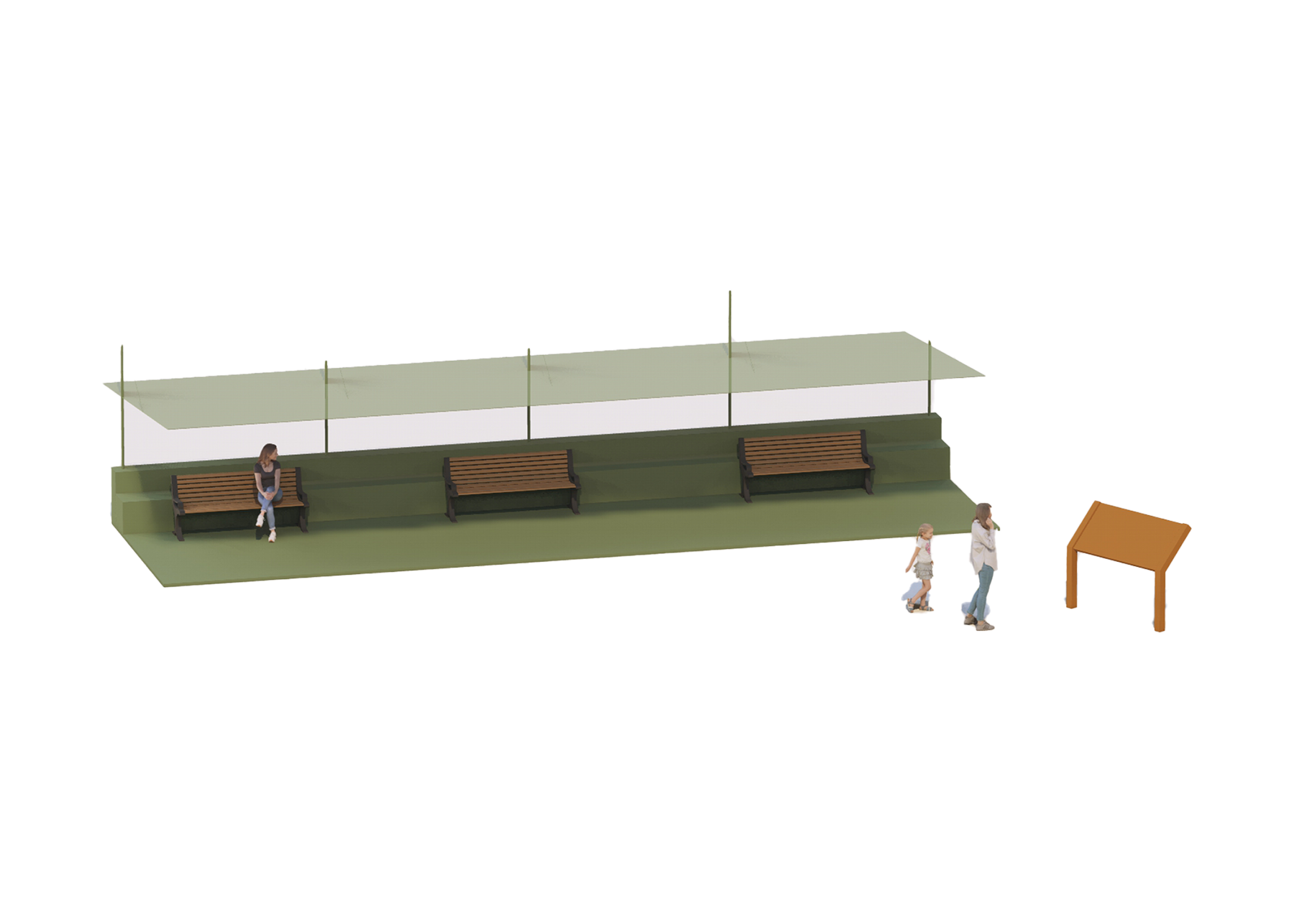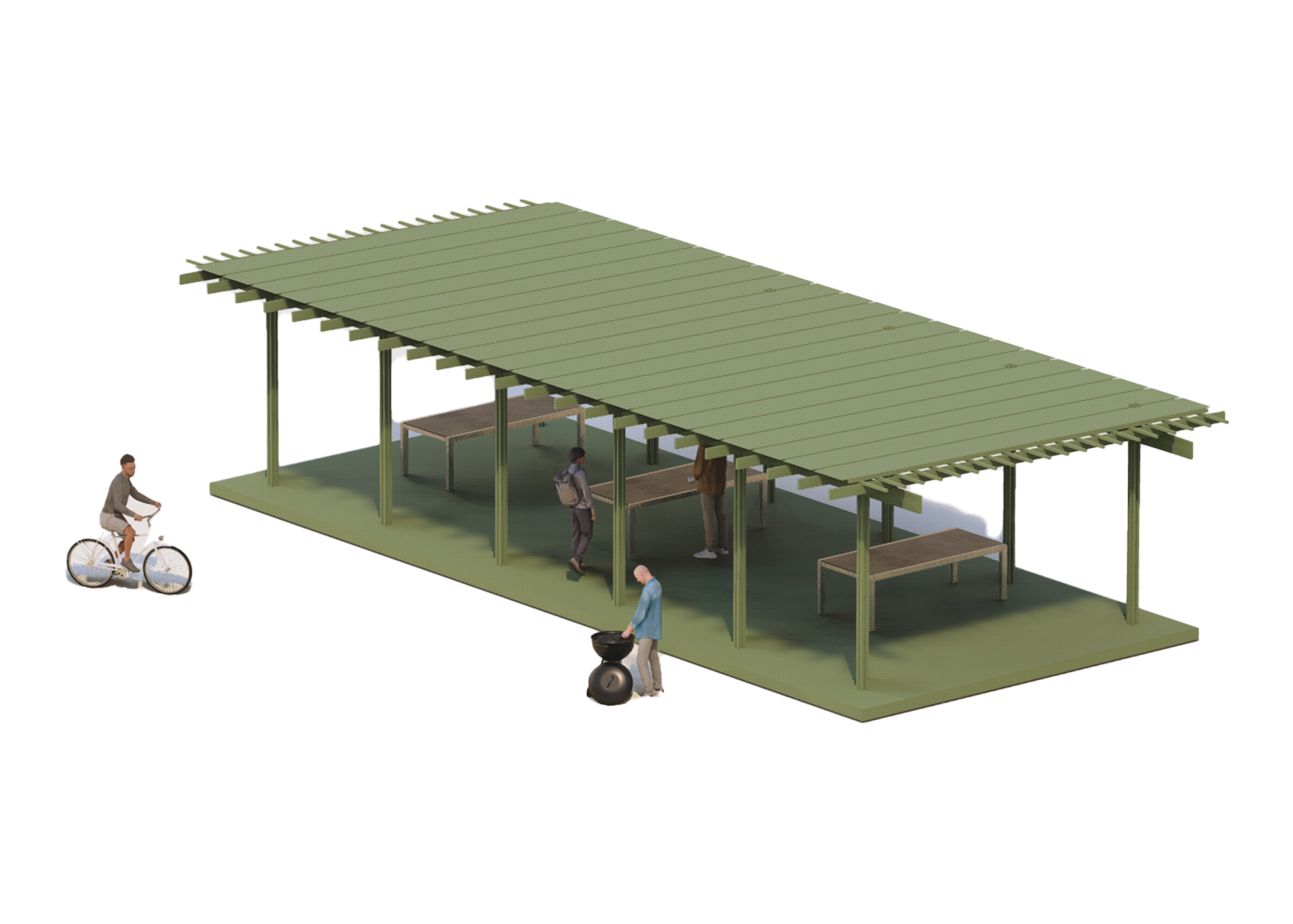Mini parks are very small spaces, typically less than one acre in size, designed to provide walkable access to greenery and seating within dense neighborhoods. These parks often maximize their utility with features like benches and trees. Due to their limited size, mini parks tend to be more passive and simpler in their designs, offering quick places of respite.
Typical Size
<1
Typical Length of Visit (Hours)
0.25–1
Typical Access
Mini parks should be accessible by foot via local streets and sidewalks. They should be located away from busy roadways and noisy areas to support quiet neighborhood use.
Guidelines for Mini Park
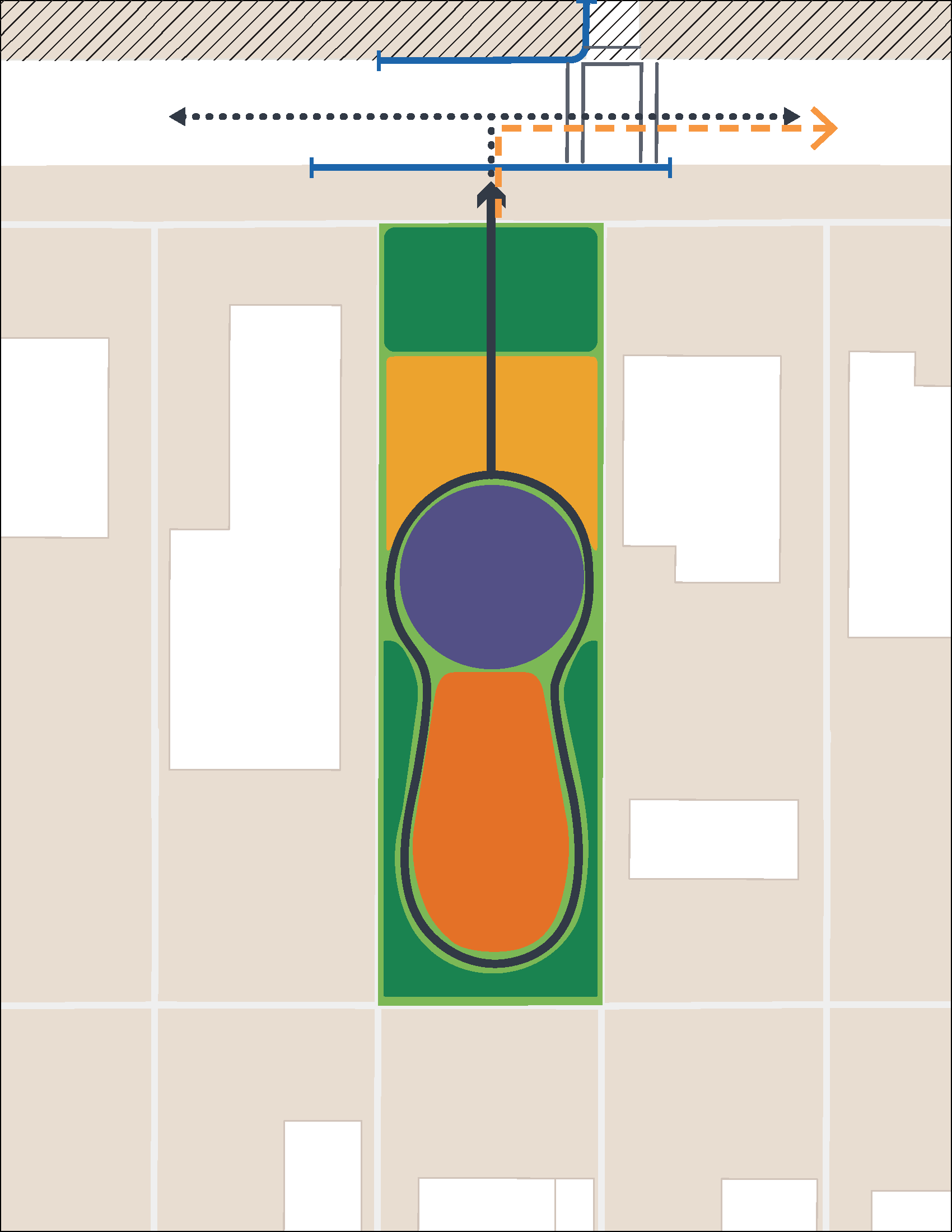











Context
Building Frontage
Infrastructure
Shared Parking
Infrastructure
Safe Crossings
Infrastructure
Comfort Facilities
Zones
Programmable Gathering Areas
Zones
Recreation Areas
Connectivity
Safe Routes / Passages
Zones
Casual Use Areas
Zones
Natural Areas
Recreation appropriate for scale of parkAccessible corridor to residential neighborhoodStreet parking should not overload street. An area should be kept clear for drop-offShaded programmable spaces provide flexibility for a variety of activitiesNatural area buffers adjacent residential properties
Wayfinding
Gateways (Primary & Secondary)
Infrastructure
Comfort Facilities
Context
Streetscape Enhancements
Connectivity
Internal Walking Trail
Connectivity
Street Grid Connectivity
Wayfinding
Universal Wayfinding Signage
Infrastructure
Bike Parking
Design
Context
Connectivity
Wayfinding
Infrastructure
Zones
Architectural Elements
Guidelines for Mini Park - Architecture
Architectural Recipe
(0-2) Small Elements
